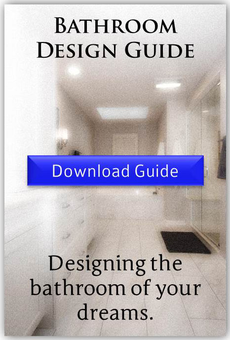 Is this the year you’re ready to embark on a Chicago powder room remodel? Powder rooms are some of our favorite spaces to design because their small square footage means you can get extravagant with materials for a more affordable price.
Is this the year you’re ready to embark on a Chicago powder room remodel? Powder rooms are some of our favorite spaces to design because their small square footage means you can get extravagant with materials for a more affordable price.
Plus, we find many of our customers are much more brave and daring with their half-bath designs than they are with the hall bath and master bath design preferences.
5 Tips For a Stunningly Unique Powder Bathroom Remodel
Here are some of the tips we find most helpful when leading customers through the powder room design process.
Don’t be afraid to be creative and do what makes you happy
There is wisdom in creating a timeless bathroom design for sure, but that wisdom is more oriented towards bathrooms with larger footprints, where big, bold or more unique design preferences are more expensive for you or future homeowners to re-do down the road. Or, perhaps they're just too overwhelming for every early morning of your life.
Consider your powder room a personal blank canvas, and think about what you’d want to “paint” there if you didn’t know a single things about timeless design tenets or current bathroom trends. In other words, do what makes you happy OR do what makes your spouse happy if you’ve been the “controller of the décor” for the rest of the house.
Don’t forget about function
It may be small but that powder room can pack a powerful punch if you’re thoughtful about its function. For example, you’ll want to design attractive storage space for extra toilet paper, soap, lotion and hand towels. Since women use the powder room at social gatherings for makeup touch-ups, it’s worth selecting vanity lighting that is flattering. Is the space designed such that it’s accessible to your household members as well as those who may use it down the road – including those with mobility aids?
Be adventuresome
There are two types of photos homeowners tend to save in Houzz when brainstorming ideas for their Chicago bathroom remodels: photos of bathrooms features they’d have in “real life” and photos of features they wish they had the courage to embrace in real life.
When designing your powder room, we recommend spending more time on the latter. Start curating images of color schemes, tile mosaics or wallpaper and painted murals you love - but fear to implement in your master bath. The powder room is the place to exhibit more adventuresome sides of your design tastes.
Be willing to take a risk
What’s the one color you’d paint the walls if you were the only person who ever entered the room? What’s the one image, tile pattern or print you’d display if nobody was judging? What’s your favorite metal finish? Tile type? Flooring material?
This is the opportunity for you to take risks and finally install them– knowing you are going to love the finished product!
Catch people off-guard
This is a neutral-neutral design era – and there are reasons for that. One of the most notable reasons for “conservative-ness” being that we don’t live in our homes as long as we used to and we’re trained to consider resale value.
However, we promise that if you dare to be adventuresome and take some risks, your friends and family will greet your powder room remodel with delight. Instead of the cursory, “Oh, that’s lovely….,” which can also mean, “that is a beautiful version of the 3,000 other bathrooms that look just like that…,” your bolder and more daring choices will take people off guard and garner true appreciation for something that is unique, personalized and one-of-a-kind.
Are you ready to design the powder room space you’ve fantasized about? Contact us here at Kitchens & Baths Unlimited. We are excited to get started.



