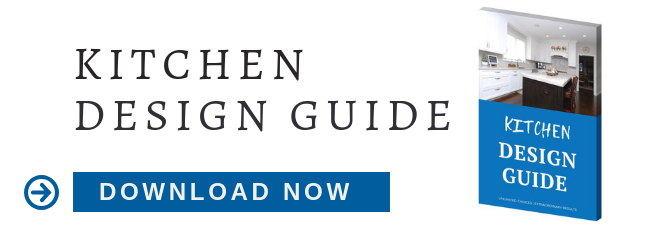 The pantry is one of the most important aspects of a Chicago kitchen design, and yet you rarely see much written about them. In its most modest form, a pantry serves as a custom-organized cabinet box or two; at its grandest, and with enough space available, the pantry is almost a room unto itself and may even have small workstations included.
The pantry is one of the most important aspects of a Chicago kitchen design, and yet you rarely see much written about them. In its most modest form, a pantry serves as a custom-organized cabinet box or two; at its grandest, and with enough space available, the pantry is almost a room unto itself and may even have small workstations included.
Design Your Perfect Pantry
The idea of a perfect pantry is really a moving target because the term means different things to different people. Therefore, the ultimate goal is to work with your kitchen designer to design your perfect pantry. Here is what a perfect pantry may look like for your kitchen:
It is proportional to the kitchen's size and use
The square footage of your kitchen is the first place to start because it determines how much space to give up in honor of the pantry space. Standard pantry sizes begin at a simple 9-inches wide and range to about 36-inches. If you want a walk-in pantry, 36-inches wide will accommodate one person, while a walkway width of between 42-inches and 48-inches allows two people to access the space simultaneously.
If you have a large kitchen and entertain often, you may want to include a butler’s pantry that significantly improves kitchen flow when hosting events and parties.
It accommodates the bulk of your everyday cooking ingredients
Only you know what you need your pantry to contain on an everyday basis. If you thrive on meals cooked with fresh vegetables, odds are you’ll want bins designated for root veggies. Do you bake often or prioritize Asian or Latin cusinines? Large storage bins for flour, sugar and/or rice and beans are helpful.
Bakers and zesty chefs need plenty of room for spices and herbs, while busy families need easy-to-access snack drawers or lunch stations so kids and teens can grab snacks without making a mess.
The door open to display an variety of customized storage options
Just as the contents - and quantities of contents - vary from household to household, so to do the storage needs. Those who like quick meals from boxes and cans would prioritize pull-out shelves while those that use spices and herbs will want customized, space-saving spice racks.
Families or couples interested in accessibility are going to optimize the amount of pull-out shelf and drawer options, and others may prefer to go the shelves-lined-with-baskets route (a smart way to ease cleaning and maintenance demands).
Could it accommodate your wine collection?
The idea of a beautiful wine cellar or a built-in wall display is great for some. Others may prefer to house their collection in the pantry, which keeps it safe from sunlight and the general kitchen hubbub. The pantry also offers a potential place for a designated wine fridge if you are particular about serving temperatures, freeing up the kitchen island or perimeter cabinets for other things.
Your pets might want a say as well
Do you have pets? If space allows, design an area of the pantry to house their food, tools, extra bedding or cage supplies etc. We also recommend reading our post on, Keeping Your Pet in Mind When Your Remodel.
The team at Kitchens & and Baths Unlimited loves to think about all of the extras – including expertly designed pantries – when working with our clients. Schedule a consultation to begin designing your dream Chicago kitchen and pantry design.



