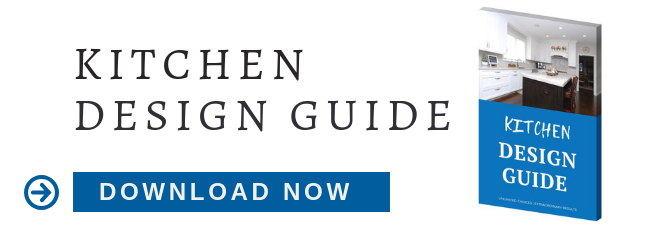 Sometimes what our idea of what a first consultation should be and our clients' expectations are two different things.
Sometimes what our idea of what a first consultation should be and our clients' expectations are two different things.
In addition to the meet-and-greet and Q&A-style session that is typical of initial Chicago kitchen remodel consults, we want to learn about your kitchen's function, function, function.
Design a Winning Chicago Kitchen Remodel By Focusing on Function
What happens, instead, is that our new clients come to us glowing with pride at the countertops, cabinet finishes and flooring they've already chosen for their upcoming remodel. They already know that this wall is coming out and this island will be re-oriented over there...but all of those decisions are based on how their kitchen will look.
We definitely understand how important looks are; we have a business that is largely devoted to designing and building gorgeous kitchens. However, if the kitchen layout isn't right, or if appliances are installed in the wrong locations, your beautiful kitchen will be downright irritating.
Functional Kitchens Are a Beautiful Thing
It's essential that your kitchen is primarily designed from a functional standpoint first. We promise you that you will be able to take that functional kitchen design and dress it up anyway you like. It will be every bit as beautiful as you dreamed of, and future kitchen time will be spent much more wisely - and enjoyably.
Here are things to consider as you think about how your household uses the kitchen on a daily basis.
Morning and Evening Routines. In most cases, the two busiest times of day are the morning and evening. If your kitchen lacks flow, adequate pass-through space or organization, mornings and evenings turn into a stressful and frantic mess.
Write a few sentences about who does what before school/work as well as after school/work. We will use that information to help choose a kitchen layout and appliance placements that will best serve the household.
Consider the Whos. Who uses what the most? Do you have small children who help in the kitchen? A lowered countertop or two is a smart way to help them help you safely and comfortably. Those lowered work spaces will come in handy if you plan to age-in-place, when grandkids come to visit and allow you to take a seat when peeling those Thanksgiving potatoes. Kitchen stations are also determined by the Whos.
The "Minor" Changes. Did you know soffits can often be removed to make more room for floor-to-ceiling cabinets? Or that we can add things like skylights and solar tubes to increase daylighting potential? Have you thought about where glass cabinet doors versus solid doors would make more sense? Or where open shelving would be more beneficial than cabinet boxes? These seemingly "minor" changes can make a major difference in kitchen functionality.
Make sure you hire a kitchen design-build team who recognizes that function always trumps form in the first-stages of kitchen design.
Come by Kitchens & Baths Unlimited and peruse our before-and-after gallery of magazine-worthy Chicago kitchen remodels that work as good as they look.



