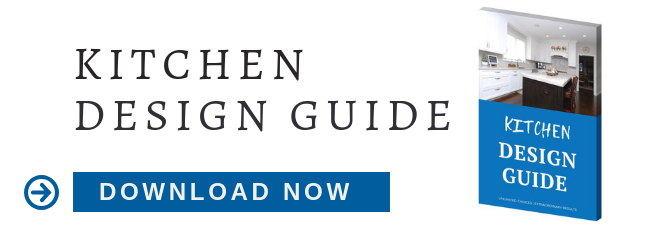 A full kitchen or large-scale bathroom remodel can take up to six months. That was one of the averages listed by Houzz in their most recent remodeling trends report, and it’s an alarming one for anyone ready to whip their house into updated shape. If you read further, however, you’ll see that the six month average isn’t the length of time from demolition to completion.
A full kitchen or large-scale bathroom remodel can take up to six months. That was one of the averages listed by Houzz in their most recent remodeling trends report, and it’s an alarming one for anyone ready to whip their house into updated shape. If you read further, however, you’ll see that the six month average isn’t the length of time from demolition to completion.
Rather, it is the span of time from the day you sit down with a design build team to start the planning process, through the date when the kitchen is totally complete. And, even more interestingly, in almost all cases it’s the planning phase of the remodel that takes the longest.
What takes place when planning a Chicago kitchen remodel?
So, what takes up all that time during the planning phases of a home remodel anyway?
Finding the right design and build team
First, you have to find the right design and build team. This can take a while if you are using best practices and consulting with at least three, top-quality recommendations. Going through a Chicago kitchen remodel requires a close partnership with the remodeling team so it’s as important that you feel comfortable with them as it is that they are licensed, experienced and highly-referred.
Thinking about how you use the space
Most people are so excited about all the wonderful products they get to explore, select and install – which means they begin prioritizing looks over function. A professional remodeler knows function is always the top priority. We need to know how you use a space, who uses it, what the busiest times are, what types of food you eat the most, what your frustrations are now, what you consider needs and then – finally – the items on your want list.
Once all of these questions are answered, we can start to discuss design ideas. We can make any kitchen design look amazing, but you’re going to be happiest in a timeless kitchen design that accommodates efficient kitchen use now as well as in the future.
Selecting features and finishes
Once we’ve settled on the layout and functional design, it’s time to plan the features and finishes that will create your Chicago kitchen design dreams come true. This phase can take longer than you think, especially if you already had a “dream kitchen” mapped out in your mind, but now find the plan that fits your household best will require a different approach.
Some custom cabinets take longer than others, certain designer products might be backordered, which will add time on the front-end, rather than in the middle of the project (another reason why early planning is best – no need to accommodate scenarios like this midstream). You might find that the cabinet doors you selected don’t look as good with your current flooring as you thought they would, taking you back to the drawing board or out looking for new flooring.
Selection kitchen design features and finishes can wind up feeling like a real-life choose your own adventure book, where some choices take you backwards for a few pages before you move ahead again.
What we do know for sure is that choosing the right Chicago kitchen remodeling team is a top priority when it comes to finishing a magazine-worthy kitchen in a reasonable amount of time. If that’s the experience you’re looking for, put Kitchens & Baths Unlimited on your list of prospects and we look forward to consulting with you.



