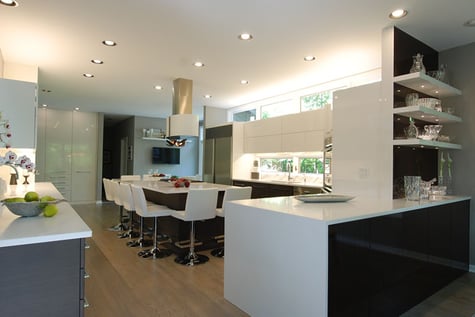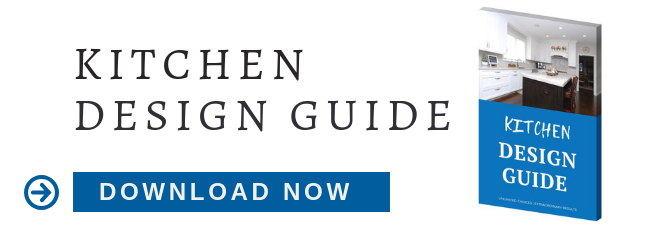 What's on your "Chicago Kitchen Design Wish List? Are you knocking out a wall to add space? Are you getting ready to enjoy a more luxurious dine-in eating area? What are your plans for kitchen lighting?
What's on your "Chicago Kitchen Design Wish List? Are you knocking out a wall to add space? Are you getting ready to enjoy a more luxurious dine-in eating area? What are your plans for kitchen lighting?
Now that kitchens is one of the most desirable rooms in the home - like a second family room - the list of desirable kitchen features has moved beyond cabinetry and countertop choices.
7 Popular Chicago Kitchen Design Features
The following are seven of the most desirable kitchen features we design for clients throughout the Chicagoland area as well as findings from the National Association of Homebuilders Most Wanted lists.
- Energy Star Appliances. According to the NAHB, this is the most wanted home feature. Period. In addition to protecting the environment, homeowners are concerned about their bottom line. With the rising costs of non-renewable energy sources, it's smart to focus on energy efficient kitchen appliances and lighting fixtures.
- Multiple eating areas in the kitchen. We mentioned the dine-in kitchen above. This feature is increasingly popular, especially for homes that are designed using a completely open floor plan rather than one with a formal dining room area. The combination of a beautiful kitchen design and a comfortable dine-in area will more than compensate for the lack of a formal dining room that is rarely used. Extra eating spots - a raised-bar at the kitchen island or an overhang on a kitchen peninsula - offer multiple places for your family to eat, do homework, socialize, drink morning coffee and so on.
- Designated work stations. When kitchens were smaller, we focused on the kitchen work triangle. This format isn't necessarily functional for larger kitchens so now the focus is shifting to designated work stations. Consider how you use your kitchen, and then design an efficient plan around that.
- Open shelving. Open shelving was historically the norm due to its simplicity and ease of access in a busy kitchen. These same features have caused open shelving to experience a renaissance, very popular in modern kitchen creations. They are convenient, easy to clean and allow you to display attractive dishware.
- Sustainable countertop options. Granite is still popular but busy homeowners are often wary of the sealing requirements and those with an eye on eco-friendly designs may want countertop products that are made from recycled products. Quartz, Corian and recycled glass countertops all fit the bill and their non-porous surfaces make them very hygienic as well.
- Customized pantry space. If homeowners have the room for them, a walk-in pantry is always a first choice. However, innovations in cabinet accessories make it possible for even the smallest of kitchens to enjoy ample pantry and storage shelves using pull-out options and personalized organizers.
- The kitchen office. Use it as a message center, a catch-all and charging station or a bona-fide home office. Either way, a small kitchen office area is a wonderful way to enhance the functionality of your Chicago kitchen design.
Schedule a consultation with Kitchens & Baths Unlimited for more great kitchen design ideas.



