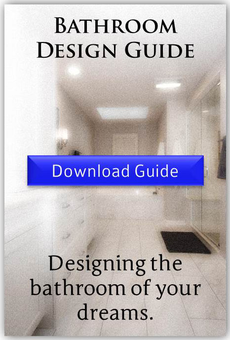 Traditional bathroom designs are most common in master bath and powder room spaces. This is because the features that typically define them - neutral tones, decorative cabinet panels, faucets and fixtures with heavier embellishment create a natural segue from a cozy bedroom or living room space.
Traditional bathroom designs are most common in master bath and powder room spaces. This is because the features that typically define them - neutral tones, decorative cabinet panels, faucets and fixtures with heavier embellishment create a natural segue from a cozy bedroom or living room space.
Features that Define a Traditional Chicago Bathroom Remodel
The following are a list of features that will set a traditional bathroom apart from its contemporary or transitional counterparts. To learn more about those Chicago bathroom remodeling styles, visit our blogs on What a Contemporary Bathroom or What a Transitional Bathroom Looks Like.
Do you prefer a neutral color palette? In most cases, traditional bathroom designs will have a very neutral color palette. Any colors that are integrated into the design will be more subtle and soft in their effect. The result is a bathroom that is soothing and welcoming with a lower-energy vibration. A contemporary bathroom, on the other hand, may use bright colors in it's foundation or will add bold and energetic pops of color via accent pieces if the foundation is neutral.
Is that a vanity or a dresser? We mentioned above that traditional bathrooms are most often used in powder rooms and master baths since they are extensions of comfortable living spaces. In some cases, you may even opt to use an antique or vintage dresser that will be converted to your vanity space. Cabinetry will be more ornate, with raised-panel doors that have more dimension and embellishment, which also add a furniture-like feel to the room. You can still use frameless cabinetry for a more modern take on a traditional look.
Tried-and-True Natural stone. Most traditional bathroom designs will use natural stone, namely granite or marble, for the countertops and bath/shower areas. These stones have an elegant tradition and manufactured countertop options may look a little too sleek for a traditionalist's taste.
Stylized plumbing and lighting features. The goal of a contemporary bathroom is to be as sleek and streamlined as possible. Not so for the traditional bathroom designer. Instead, you are probably drawn to stylized plumbing and lighting fixtures that are reproduced to resemble antiques. Perhaps you covet a chain-pull toilet with an overhead tank or dream of relaxing in a clawfoot bath tub. You probably like lantern or chandelier-style sconces flanking your vanity mirror and wood-framed mirrors are common.
Here is an example of a traditional Chicago bathroom remodel completed by our design team. Notice the rich wood cabinetry, with embellished raised doors? Both the suspended lighting fixture and vanity sconces are inspired by traditional chandeliers. The countertop is a beautiful marble slab, and it is complemented by softer marble tiles on the floors and in the shower. Even the beautifully moulded tray ceiling is completed with classic style.
Are you interested in learning more about designing a traditional bathroom design? Would you like to find ways to blend contemporary accents while being sensitive to your traditional bathroom design preferences? Schedule a consultation at Kitchens & Baths Unlimited.



