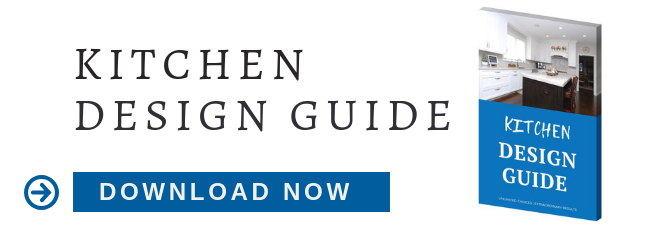 Open floor plans rose in popularity beginning in the 1990s. Twenty years later, they're still popular. You may read headlines that say things like, "Is the open floor plan era over...," or, "Must all houses have open floor plans now?" But these are in the minority.
Open floor plans rose in popularity beginning in the 1990s. Twenty years later, they're still popular. You may read headlines that say things like, "Is the open floor plan era over...," or, "Must all houses have open floor plans now?" But these are in the minority.
Most Chicago Kitchen Remodeling Prioritizes Open Floor Plans
For all of their shortcomings - less privacy, inability to hide kitchen mess from guests and noise transference between the kitchen and more populated living areas - open floor plans are still desirable - especially in an area or accessibility. We have yet to work in a new construction home that doesn't have an open floor plan concept in some way.
At the very least, even homes with closed off living rooms or formal dining rooms typically enjoy an open kitchen concept that blends with one or another living area. They also opt to increase or design larger kitchen spaces so that even if the entire living area isn't considered "open," the kitchen most certainly enjoys some of the perks associated with open floor plan Chicago kitchen remodeling.
Getting the Most From an Open Kitchen Plan
Here are tips for getting the most out of an open floor plan - whether you go open all the way or simply limit the openness to the kitchen and eating or dining areas.
Choose the right kitchen layout. Some kitchen layouts lend themselves to a more open floor plan than others. U-shaped kitchens or L-shaped kitchens are both great, assuming they aren't so small they have a galley feel. Think closely about layout, and whether or not you want to add an island, to give your kitchen the most expansive feel possible.
Raise that bar. One of the largest drawbacks of a kitchen that is exposed to other living areas is that it becomes harder for you to hide your mess. Whether that be the breakfast mess leftover when your friends stop by for happy hour, or the pre-party dishes that are overflowing once the guests begin to arrive. If this is a concern for you, place the sink on the exposed counter where you want to add a seating area and then raise that bar. This will give you a bit of a "screen" to hide things from the other side.
Think about continuous color schemes. There's no need to match your kitchen to the adjacent living spaces, but there should be some sense of visual flow. Think about how paint color(s), stone and/or tile choices look when they become part of the whole. If they're doing their job correctly, your kitchen design and build team will automatically move in this direction. Even cabinet finishes should take other visible finishes into consideration if they are going to be viewed along with furniture or entertainment centers in a single glance.
Are you debating the pros and cons of open floor plans - or wondering if there's a better way to design an open kitchen concept? Visit Kitchens & Baths Unlimited and start brainstorming the options.



