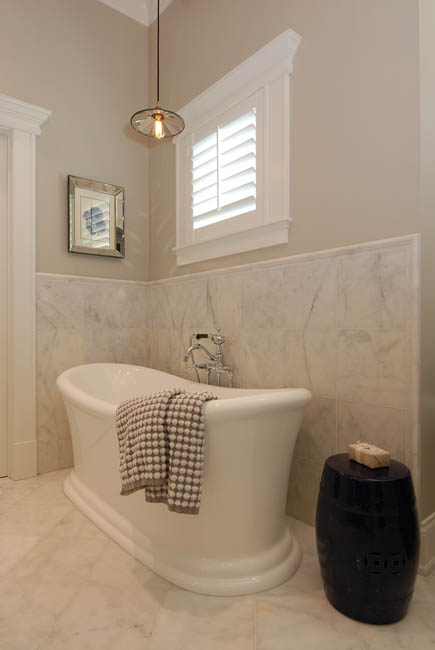 The desire to embark on a Chicago bathroom remodeling journey and the reality are often two different islands. The desire comes from dissatisfaction with your current bathroom design. This is a dreamy place wherein the bathroom world is your oyster and glamorous online design books can be assembled in minutes.
The desire to embark on a Chicago bathroom remodeling journey and the reality are often two different islands. The desire comes from dissatisfaction with your current bathroom design. This is a dreamy place wherein the bathroom world is your oyster and glamorous online design books can be assembled in minutes.
The reality is that any bathroom renovation requires serious planning and an initial "business mode" approach to keep the dreamy aspects headed in a more grounded, positive and efficient direction.
5 Must-Ask Questions Before Commencing Chicago Bathroom Remodeling
The following 5 questions will keep your priorities in check, while still leaving space for the ability to dream your bathroom remodel into reality.
- What is your budget? This is definitely the starting point. According to Home Advisor's 2015 reports, the average mid-range bathroom model costs between $5600 and $12,000. Higher-end bathroom remodels start in the $20,000 range. It's important that you provide prospective deign and build teams with your firm budget price so they can present realistic options during your consultation and/or with their proposal/package options. Your budget should include a 10% to 15% cushion - the contingency fund - used to resolve any unexpected or emergencies that can (and often do) arise through the remodeling process (the surprise mold/mildew cleanup required in interior wall spaces, for example).
- Where will you be in 5 years? Do you plan on being in your home in 5 years or do you see yourselves moving sometime in the near future. If you will be selling your home within the next 5 years or so, your bathroom design should be less personalized to increase the home's appeal to future buyers. How old will you be in 5 years, or 10 years? This is another thing to consider. Couples closer to retirement age and/or who plan to age in place may want to think about universal or accessible bathroom design options.
- Who will be using the bathroom? Piggy-backing on the above, the question of "Who" is an important one. Bathrooms accessed by seniors and those using mobility aids require different spacing, placement and feature selections than others. Similarly, bathrooms used predominantly by kids will be designed differently than a hall bath used only as a guest bathroom.
- How will it be used? Will your bathroom be used by more than one person at the same time? Dual sinks or a trough-style sink may be recommended. Do you only take soaking baths a few times a year? Re-think your options and consider designing a higher-end shower and steam room instead. A bathroom used less often can have more decorative features where a bathroom used daily may need to sacrifice a modicum of aesthetics in order to provide functional features, like slip-resistant flooring.
- Why are you remodeling? The more clear you are on the "Whys" of the remodel, the more specific your design can be, ensuring it encapsulates both style and/or functional improvements.
Contact Kitchens & Baths Unlimited to speak with Chicago bathroom remodeling professionals who ask all the right questions.



