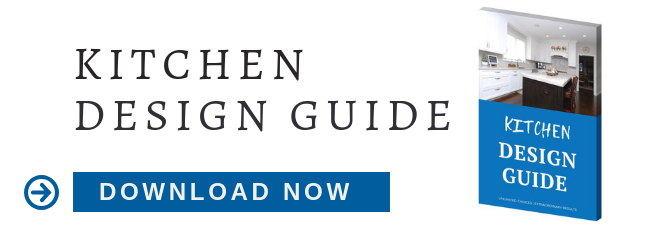 Interested in seeing what the neighbors are up to in their kitchens? The recent results from the "2016 Kitchen Design Forecast," issued by Sub-Zero and Wolf and published in the Kitchen & Bath Design Survey, provides us with an insider's view into Chicago kitchen design trends so you can do just that.
Interested in seeing what the neighbors are up to in their kitchens? The recent results from the "2016 Kitchen Design Forecast," issued by Sub-Zero and Wolf and published in the Kitchen & Bath Design Survey, provides us with an insider's view into Chicago kitchen design trends so you can do just that.
Current Layout Trends for Chicago Kitchen Designs
For a quick recap of the most popular kitchen designs we would say:
- Functional
- Transitional
- Open
- Versatile
Function drives form in today's kitchens
When you sit down with your kitchen design and build team, odds are it won't start with color wheel or countertop selections. Instead, your designer will want to know detailed information about the household's occupants, daily kitchen use and patterns, and how long you plan to live there.
The best and most timeless kitchens are those that are built to honor the motions of the cooks and the inhabitants. From the kitchen layout to the order and location of appliances and cabinet organization - we take it all into consideration so your kitchen is as efficient as possible. Then we can help you turn it in to a showpiece.
Transitional designs trump traditional and modern versions
Transitional designs merge the more minimalist and easy-to-clean features of a modern kitchen and dress them up with some traditional flair. They are truly the best of both worlds and this makes them the most popular kitchen style out there.
Modern kitchen elements are rising in popularity, partly because older parents and retirees are interested in aging-in-place and prefer cabinets and features that require less lifetime maintenance.
Open floor plans are still in demand
We've seen headlines questioning whether or not open floor plans are still trending. They are certainly popular here in the Chicagoland area, and it seems that's the case in most places. According to the survey, 70% of homeowners still prefer an open concept floor plan of some kind.
If you aren't a huge fan of the totally open floor plan, speak with your designer about ways to create a more open and spacious feel in your kitchen.
Versatility is a priority in every aspect of kitchen design
We see versatility coming into play in almost every aspect of kitchen design. From functional work spaces that can also serve as overflow seating (kitchen islands and raised bars) to appliances that are easily accessible to all (dishwasher, refrigerator, freezer and/or microwave drawers) - kitchens are now designed with everyone in mind.
Have children in the house? Consider placing your sink in the corner so you can wash dishes together and create special food prep areas that are tailored to their height. Interested in more versatile appliances? Think about steam or convection oven technology or microwaves that offer convection features.
Once your Chicago kitchen design is complete, you should feel the ultimate satisfaction of a job well done, and a design that serves your household's needs for decades to come.
Contact Kitchens & Baths Unlimited to make the right choices for your upcoming remodel.



