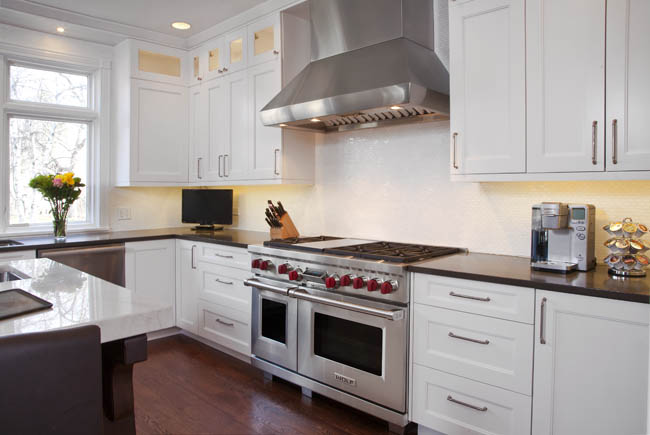Transitional Deerfield Kitchen Remodel
Job Summary:
This kitchen needed to be opened and brightened up. We removed soffits and added glass cabinets at the top for décor as well as a lighter, more interesting feel. Warmth from the island and existing flooring kept the kitchen from being too white-on-white, which can be sterile. Homeowners wanted a clean and sophisticated looks, so we chose finishes with transitional flare.
Cabinetry:
We installed fully custom frameless Grabill cabinetry with a ¾-inch plywood cabinet box. The door style is called Old Towne, which is one of their most popular door choices. The cabinets were painted matte Glacier, which is Grabill's signature bright white. To add warmth, we finished the Cherry island with a Cognac stain.
Countertops:
The countertops are Saraceno marble with a standard thickness of 1.25-inches and a standard eased edge detail. The island is a Calcutta Quartzite with a built up 2.5-inch matching edge detail. On the back of the island there is a typical 12-inch overhang to allow for seating. It's supported with sleek corbels that provide functional support as well as a beautiful aesthetic.
Backsplash:
For the backsplash, we chose Calcutta subway tile laid in a brick, or staggered, pattern with a nice bullnose piece to finish all exposed edges. This was sealed to protect against staining behind the cooktop since this kitchen will be used daily. We always aim to keep our backsplashes clean and simple to avoid appearing "too busy" or "too dark".
Flooring:
The existing flooring was 2.25-inch oak plank. We refinished it after the fact to make sure the color complemented the new island - a bonus of choosing wood flooring over tile.
Appliances:
The 48-inch range allows for six burners and a griddle for the stove top as well. The red knobs are Wolf's signature. Most clients like the character they provide but black knobs are always an option. The 48-inch Wolf stainless steel hood is nice since it provides texture by introducing a metal, as opposed to continuing with a white painted hood. The stainless steel dishwasher is 24-inches wide and fully integrated with hidden buttons until you open the door.
Lighting:
We installed 6-inch recessed Juno light fixtures with dimmer switches. LED undercabinet lighting, now a kitchen standard, was also installed with dimmers. The lighting inside the glass cabinetry is a LED puck light. LED fixtures mean significant energy savings and extended periods of time between light bulb changes.
Are you interested in designing your own transitional Deerfield Kitchen remodel? Contact the design team at Kitchens & Baths Unlimited.






