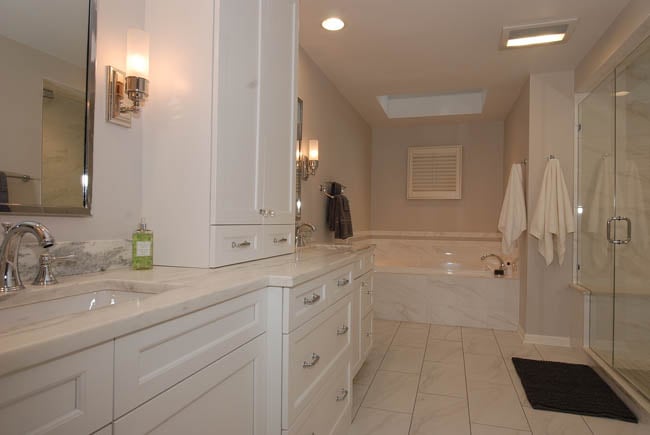Chicago North Shore Bathroom Remodel |
Lake Forest, IL

Job Summary:
This Chicago North Shore master bathroom remodel was elegantly redone to attain a spa-like feel. The homeowners knew exactly what they wanted so the vision was established right from the beginning. The ultimate goal was a master bath that is light, bright and relaxing. We also established that a mixture of materials would set the tone; from the polished nickel hardware to the marble countertops and then finishing it all off with a decorative border, all were key in providing the overall aesthetic. Each element steps it up a notch, and removing any one piece would drastically affect the overall look.
Cabinetry Style:
For this project we installed frameless KitchenCraft cabinets in the Lexington door style. This is a nice transitional door style that can be dressed up either way, from casual to elegant or from traditional to modern. In this incarnation, they have minimal detail for a more sleek aesthetic.
Cabinet Finish:
The cabinets were built from maple with with an alabaster finish. KitchenCraft cabinetry, a semi-custom line, is great for a bathroom where luxury is appreciated but individual and unique custom accents aren't as important as in a space like the kitchen. Alabaster is KitchenCraft's bright white standard and their most popular paint finish, partially due to its timeless appeal.
Countertops:
The owners chose Vermont Danby marble for the countertop, the seat in the shower, curb in the shower and the niche sill. Blending elements provides continuity, rather than having disjointed surfaces for the countertops and shower area, especially when glass doors expose the shower's tile work. The marble slab is 1.25-inches thick with an eased edge, or square edge, detail and a 4-inch high backsplash. The Vermont Danby collection comes standard with a honed finish.
Flooring:
We laid 12x24 Calcutta porcelain tiles in a matte finish. The grout spacing is minimal at 1/16-inch to decrease maintenance down the road.
The tile floor in the shower is 2x2 matching Calcutta porcelain. The 2x2 offers a little more grout for traction in the shower pan in addition to allowing more pitch so the shower's occupants aren't standing in a pool of water.
Shower Enclosure:
For the enclosure, we used 3/8-inch thick clear, frameless glass to approximately 7-feet high. The door swings in and out of the shower. We left a little space above for extra ventilation even though there is an exhaust fan in the bathroom.







