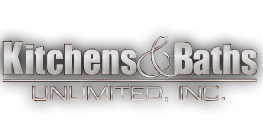Kitchen Remodel | Highland Park

Job Summary:
This Highland Park remodel exemplifies how even busy families can enjoy the benefits of a high-end, luxurious kitchen remodel, designed to meet the demands of intense daily wear-and-tear. Our clients requested a traditional kitchen design with all the modern appliances and amenities while keeping in mind one of their main goals was to gain storage.
Cabinet Style:
Fully custom frameless cabinet with a three piece crown molding. An Egg and Dart insert accentuates the crown molding by providing added interest and attention to detail. The cabinet doors are Churchill with a flat center panel and applied molding. The applied molding adds visual definition and interest. In addition, the molding provides a detail that allows the finish to collect in the grooves which adds further detailing and character.
Cabinet Finish:
The perimeter cabinets are painted in a Vanilla with a Caramel Glaze. The glazing aspect of the finishing process adds dimension and provides a more furniture-esque feel to the cabinetry. Glazing is attracted to any texture or grooves on a hard surface. A plethora of glazing color options are available when determining cabinet finish.
The island and hutch were built-out using maple wood with a rich stained called Burnt Sugar. Notice that the door style to the island is still the Churchill however it showcases a raise center panel to make it slightly different.
Counter Tops:
The perimeter kitchen counter tops are 1-1/4” granite with an ogee edge detail. The island counter top is twice the thickness and therefore has a laminated double ogee edge. Often the island acts as a centerpiece of which homeowners like for it to be unique.
Backsplash:
3x6 Porcelain subway tile was chosen for the bulk of the backsplash while adding in a framed detail section in an alternate pattern directly above the stovetop for added interest. In addition, this Highland Park home owner wanted a more clean and uninterrupted finish without seeing all of the outlets. Plug molds (multi-outlet strips) were installed underneath the wall cabinetry, as opposed to the backsplash, to achieve a sleek look.
Flooring:
2-1/4” wide x ¾” thick solid Oak wood flooring was stained on site to the client’s desired finish. Laid on the diagonal, this wood floor was selected as a nice visual compliment to the painted cabinetry while providing a nice contrast. Another reason for selecting a wood floor over tile was due to it being warmer and more forgiving on the body’s joints during extended kitchen prep and cleanup.
For more information regarding this particular kitchen remodel, or to begin designing your own Highland Park kitchen renovation, contact Kitchens & Baths Unlimited. We look forward to designing a kitchen tailored to your unique style and needs.






