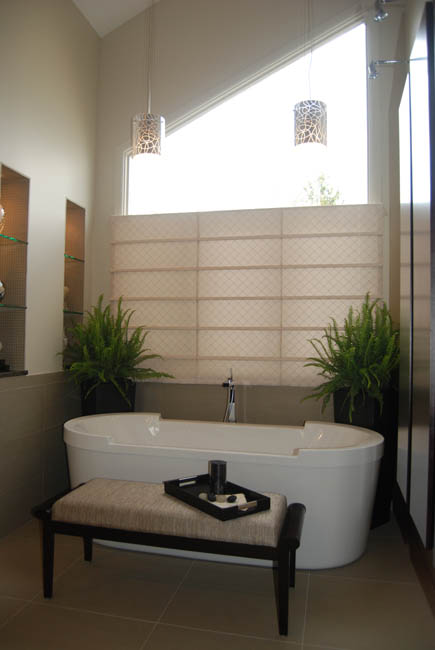Chicago North Shore Bathroom Design | Riverwoods, IL

Job Summary:
The master bathroom in this Chicago North Shore home was laid out fairly nicely but the owners were in desperate need of an update. We did perform some minor reconfiguring in order to provide the space for a separate shower, tub and commode room, which also improved the bathroom's flow. The result is a nice, spacious and contemporary master bathroom design with plenty of room for everything.
Cabinetry:
This bathroom didn't have any linen storage and, in our minds, there is no such thing as too much storage. We added two tall, recessed linen closets with stylish doors. Recessing into the wall space saves significant usable square footage. The cabinets are fully custom, using cherry wood with a dark espresso finish. The slab, or flat, door style has square edges to keep the look contemporary.
Plumbing Fixtures:
Their freestanding white tub was made by Duravit and measures 66-inches long by 36-inches wide. The polished chrome Grohe Roman Tub Filler complements the luxurious freestanding aesthetic.
Flooring:
The owners selected 24x24-inch porcelain tiles laid in alignment on the floor since this bathroom space is large enough to accommodate it. We also ran the tiles up the wall, approximately 3-feet high, and finished them off with a bullnose edge so there are no rough or unfinished edges visible.
Lighting:
This bathroom has lofty 16-foot high ceilings. For that reason, we helped the owner select two decorative pendants. Suspended lighting can help to lower the feel of a room and they bring in additional light and visual design interest. A beautiful chandelier can also add this effect. Suspending lighting fixtures help to add ambiance for evening bath soaks when ultra-high ceilings can wind up having a cavernous - rather than cozy - effect.
The main portion of the bathroom receives ample natural light, which is beautiful. However, the shower room was cut off from this available light source and it wound up feeling very dark and enclosed. To remedy this, we cut out the two little "windows" you can see here, and added clear glass to let the natural light from the main bathroom infuse the shower space. Because these little "windows" were so visible from the main bath area, we also added glass shelving on the tub side so the owners could display decorative items.
Would you like to learn more about this Chicago North Shore bathroom design? Contact Kitchens & Baths Unlimited.







