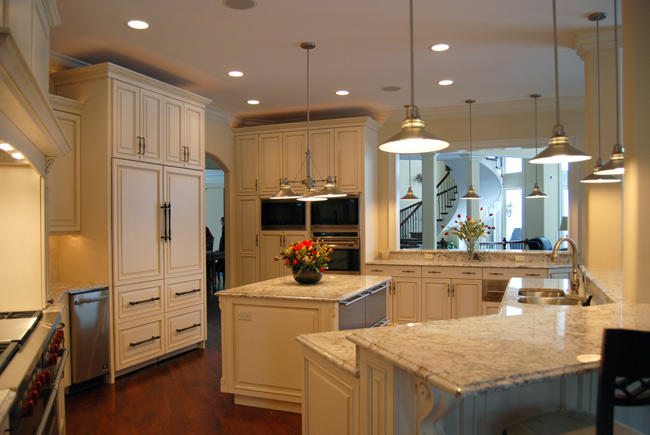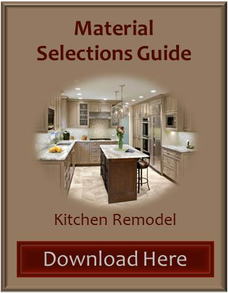North Shore Kitchen Design | Barrington Hills

Job Summary:
Typically, we share our kitchen remodels and renovations with you. This time, we're sharing a North Shore kitchen design for a new home. Our clients' home was built in Barrington Hills. The couple has children and entertain often so they wanted to design an open floor plan.
With the kitchen opening into the great room they can entertain more cohesively. Family and friends can gather and socialize in the adjoining spaces. Also the view to the family room makes it easy to monitor the children while cooking dinner or making weekend breakfasts. Aesthetically, they wanted a warm, traditional feel with touch of formality. The finished product has a high-end and elegant feel but invites guests to come in and stay a while.
Cabinetry Style:
We built fully custom cabinetry using a traditional raised center panel door with an applied molding called Churchill. We designed a frameless cabinetry line so the door margins are minimal, meaning the gaps between them are tight and more custom in appearance.
Cabinet Finish:
For the cabinet finish, the clients chose “Latte,” a paint and glazed finish on maple wood. We applied a coffee glaze that's lightly brushed over the entire door but only collects in deeper grooves and details. This adds more dimension and extra visual interest. It keeps the cabinets from being bland and also picks up some of the darker tones from the granite countertops.
Counter Tops:
These gorgeous countertops resemble marble but are actually a 1.25-inch Colonial cream granite with an ogee edge detail. Marble is not the best choice for a kitchen countertop that will be used frequently, especially in a house with children. This granite may resemble a softer marble but it can take a beating.
Backsplash:
The visible backsplash in this picture is a matching Colonial Cream granite, approximately 5-inches high. It is extended directly from the countertop to provide continuity from the counter height to the raised bar height.
Flooring:
If you have an existing hardwood floor, we can refinish it so it looks brand new. In this case, 4-inch wide Rosewood flooring was laid on the diagonal. The wood lends warmth to the lighter cabinet and countertop palette while forming a contrast with the cabinetry.
Would you like to begin working on your new North Shore kitchen design? Contact Kitchens & Baths Unlimited.






