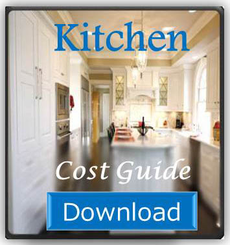Kitchen Design | Deerfield

PROJECT SUMMARY:
This transitional kitchen in Deerfield is designed for warmth, food preparation and community. It's a two-toned kitchen with 10-foot ceilings and exemplifies how cool colors, like the grey used here, can still create a warm aesthetic with the addition of natural wood.
The kitchen is inviting yet sophisticated and has multiple work stations for multiple cooks. The open feel and wide traffic paths allow the chefs to work efficiently while guests or family sit comfortably and keep them company.
CABINETRY:
Clients chose semi-custom KitchenCraft cabinetry in a frameless box construction. We used Berkley door styles on the perimeter cabinets and Brookfield door styles on the island. The perimeter cabinets have a paint and glaze finish called Weathered Slate, and the island is also painted with a glaze finish called Portobello.
COUNTER TOPS:
Man-made quartz countertops are a nice option for low-maintenance and high-durability. There's no sealing like with granite, no etching like marble, no staining like Corian, etc. The island has an ogee edge detail and the perimeter tops have an eased edge.
Note: Often, when a tiled backsplash is desired, the 4-inch high matching counter top backsplash is eliminated as it takes away from the beauty of the tiled backsplash. Typically there is 18-inches of height to work with for tiling a backsplash. If you take away 4-inches for a matching countertop backsplash the remaining surface seems squatty. Use the entire 18-inches to do it right.
BACKSPLASH:
We wanted to keep things simple since the backsplash surface is minimal. We used mosaic tumbled stone that comes on 12x12 sheets in an interlocking pattern, forgoing any kind of decorative pattern under the hood as it would have made the area appear choppy and smaller. Using a continual flow of the same material with no breaks makes the kitchen area seem more spacious.
FLOORING:
The main level of the house has existing 4-inch wood planked floors with a high sheen. It is natural cherry and, therefore, has a good deal of color variation. We kept this for the kitchen. Wood flooring is a nice option when opting for painted cabinets as it provides contrast and texture. And, as mentioned above, wood finishes provide warmth in kitchens with "cooler" colors or modern design elements.
APPLIANCES:
The appliances are all stainless steel. Fridge is a counter-depth French door unit with bottom freezer and water and ice-in-door for easy access. The 36-inch Induction cooktop is trending and is so easy to clean. By installing the convection microwave above the oven, both are elevated and can act like a double-oven when needed. The decorative wood hood contains the blower/motor built inside to vent heat and odors outside. This kitchen comes equipped with two sinks and two dishwashers - the serial entertainer's dream!
LIGHTING:
This kitchen is designed to have the best of both worlds: under-cabinet lighting for task and mood and additional task lighting to kick it out of the park. A hanging chandelier over the table area adds décor and style, which compliments the pendant over the working part of the island. Recessed lighting is not visible in the picture.
Like what you see in this Deerfield kitchen design? Contact Kitchens & Baths Unlimited to begin designing your own dream kitchen.






